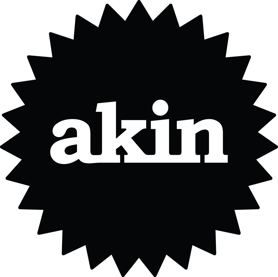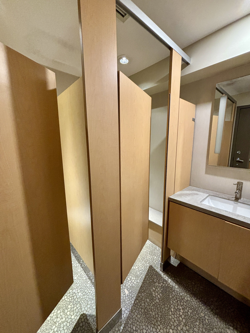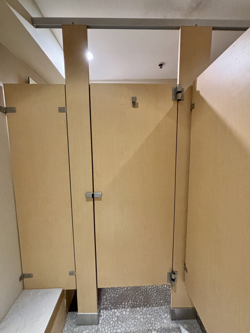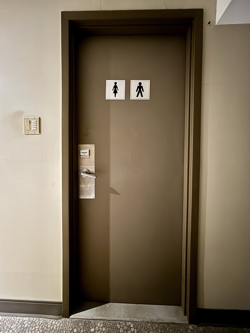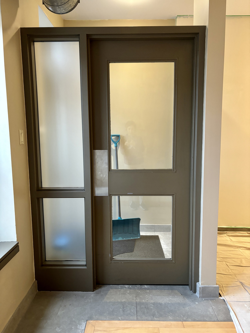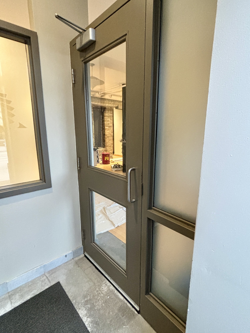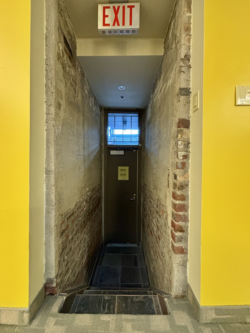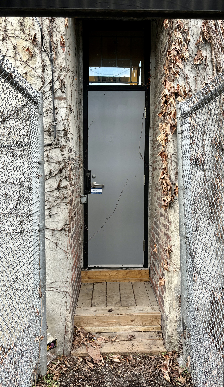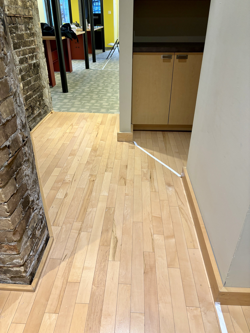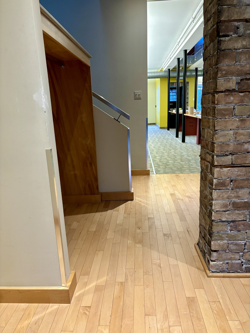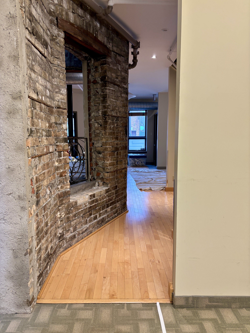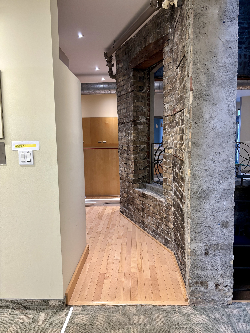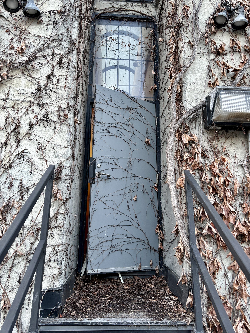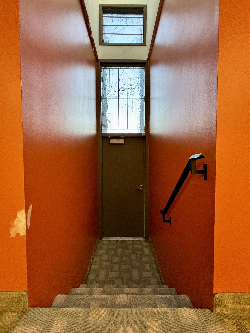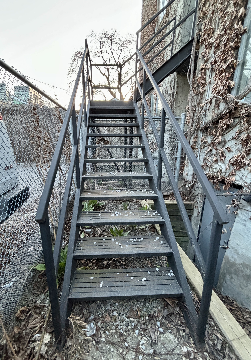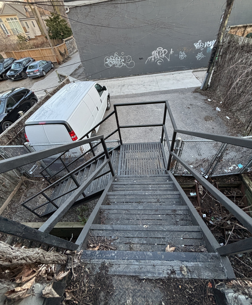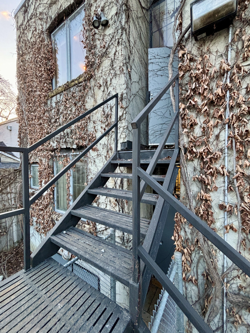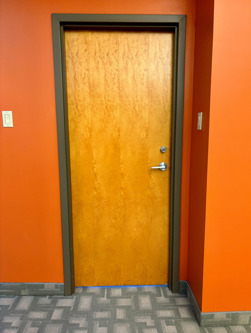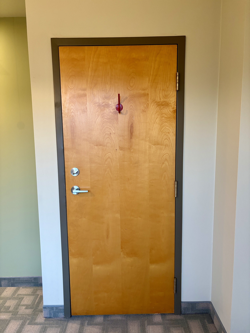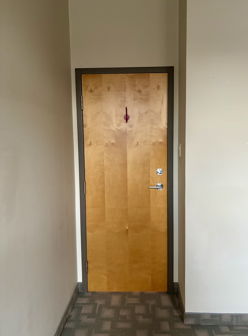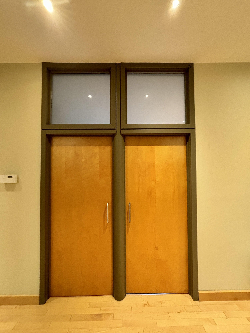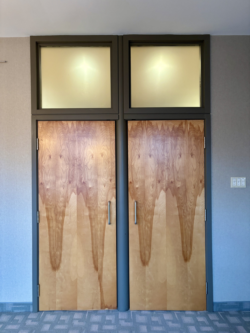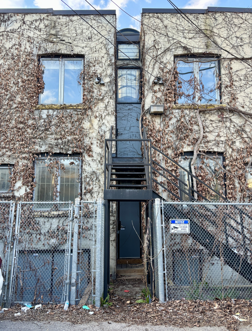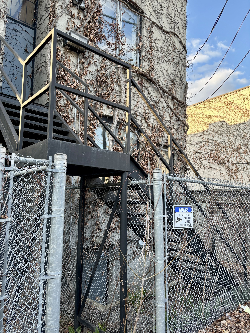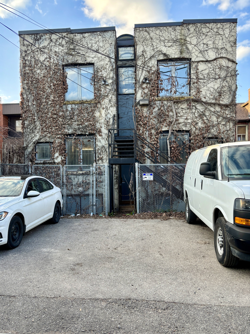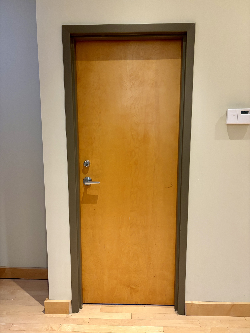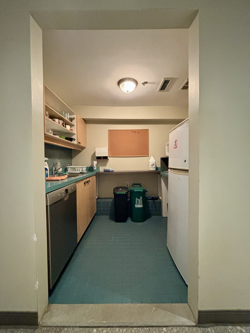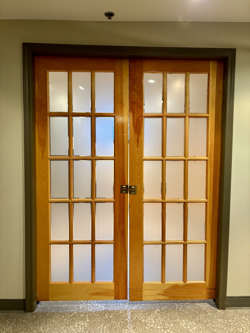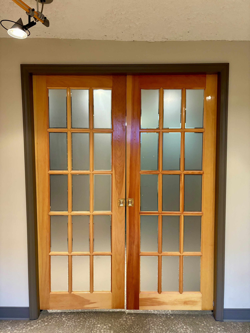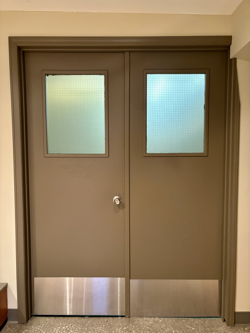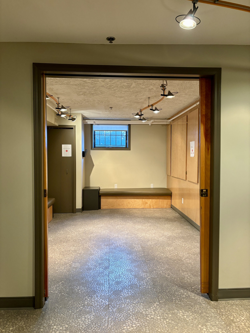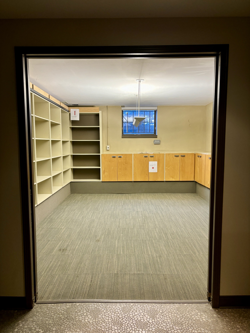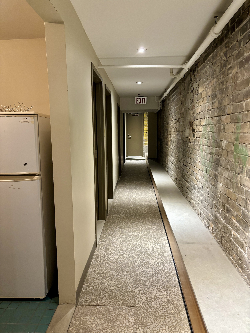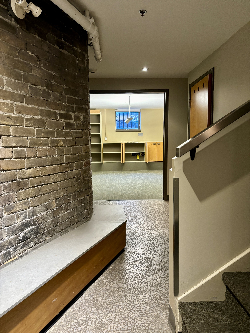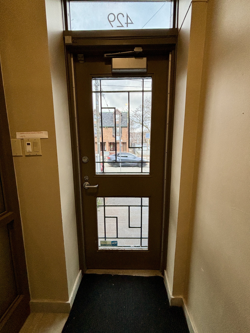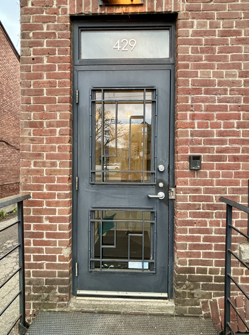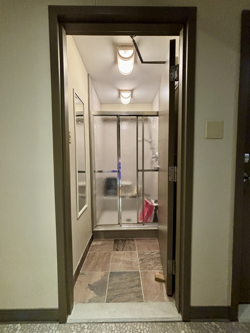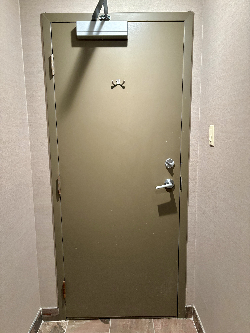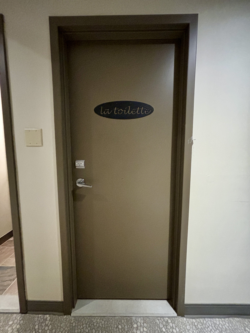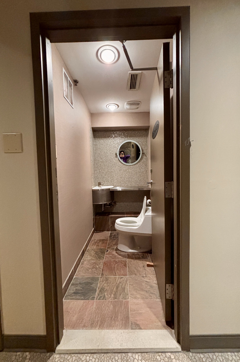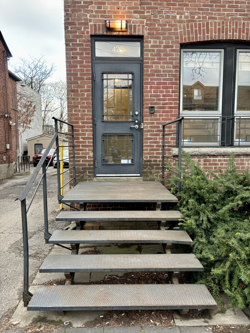Akin Queen East Detailed Accessibility Information
BUILDING ENTRANCES - There is one building entrance and two operable emergency exits in the building. There are 5 steps leading from outside to the entrance that are 60’’ wide and 14’’ deep. The first step’s height is 6’’ and the other 4 steps are 7’’ height. There is a handrail on the left side of the stairs when going inside which is 60.5’’ in length. The stairs end with a landing that is 60’’ by 60’’ wide and a 3’’ height step to the door. The entrance door is 31.5’’ wide and has a lever handle. All the doors in the building are manual. After the main door and a 32’’ by 32’’ entryway, there is a second door that opens to the studio space. The second door is 33’’ wide. It has a flat surface to push open from the outside and from inside has a pull handle to open it.
STAIRS - This building has multiple stairwells to the lower level, second floor, and the emergency exits. From the first floor to the basement, the stair entrance is 41’’ wide. There is a 7’’ height one step leading to a 42’’ wide and 36’’ tall landing area that continues with a flight of stairs comprising of 8 steps that are 7’’ height with a 70’’ handrail on one side. The stairwell ends with a 42’’ wide and 36’’ tall landing. That leads to the second flight of stairs consisting of 5 steps that are 7’’ in height with a 61’’ long handrail on one side. From the first floor to the second floor, the first flight of stairs is 38.5’’ wide and has 5 steps; the first 4 steps are 6’’ high and the last step is 7’’ high. The stairwell has a 61’’ handrail on one side and ends with a landing that is 36’’ wide and 40’’ tall. The second flight of stairs is 34.5’’ wide and has 8 steps that are 7’’ in height. The second stairwell has a 70’’ handrail and ends with a landing that is 36’’ wide and 40’’ tall. The third flight of stairs is 34.5’’ wide and has 4 steps; the first and last steps are 8’’ high and the other 2 steps are 7’’ high. The stairwell has a 61’’ handrail.
EMERGENCY EXITS - 2 emergency exits are located on the south side of the building, at the end of the studio spaces. A 4-stair staircase leads to the first-floor emergency exit followed by a 34’’ wide and 49’’ tall landing before the door. The steps are 7’’ high. The emergency exit door is 24’’ wide and has a lever handle with a switch knob locking mechanism. The emergency exit opens to a 6’’ high step and a 31’’ by 31’’ wide landing and another a 6’’ high step and a 2’’ high step. A 4 staircase leads to the second-floor emergency exit followed by a 39’’ wide and 49’’ tall landing before the door. The steps are 7’’ high. The emergency exit door is 24’’ wide and has a lever handle with a switch knob locking mechanism. The emergency exit opens to a 6’’ high step and a 31’’ wide landing followed by 2 flights of stairs. There are 6 steps in the first flight of stairs and 12 steps in the second flight of stairs except for the first and last steps which are 6.75’’ high, the rest of the steps are 7.75’’ high. Between the 2 flights, there is a 36’’ by 38’’ landing. Throughout the stairwell, there is a 5-foot-long handrail on one side of the first flight and 11-foot and 7-inch-long handrails on both sides of the second flight of stairs.
STUDIOS & HALLWAYS - On the first floor, after the entrance, there is a hallway leading to the main studio spaces. A wide brick column split the hallway into two smaller hallways that are 40’’ wide on the east side and 38’’ wide on the west side at the narrowest parts. There is only one room with a door on this floor. The door is 31’’ wide and 79’’ tall and has a lever handle. On the second floor, after the stairs, there is a hallway leading to the main studio spaces. A wide brick column split the hallway into two smaller hallways that are 36’’ wide at the narrowest parts. There are four rooms on this floor. Three rooms have a door that is 31’’ wide and 79’’ tall with a lever handle. One room has two doors that are 31’’ wide and 78’’ tall with pull handles. On the lower level, the stairs coming from the upstairs end in the middle of the hallway. On one side the hallway leads to the kitchen, shower, and washrooms and there is a bench surrounding the hallway. The bench is 14’’ wide and 15’’ high narrowing the hallway from the bottom part of the hallway to 34’’and above the bench is 48’’ wide. The other side of the hallway leads to three rooms and the narrowest part of the hallway is 48’’ wide. Two of the rooms have sliding double doors that are 4-foot 10’’ wide and 80’’ tall with switching knobs. The other room has a double door that is 4-foot 10’’ wide and 80’’ tall with a round door knob.
BATHROOMS & SHOWER - There are 2 bathrooms and a shower on the lower level with 31’’ wide and 79’’ tall doors with lever handles. One bathroom has one stall that is 16’’ high and a sink. The other bathroom has two bathroom cubicles with 16’’ high stalls and a sink. Each cubicle has a 23’’ wide and 83’’ tall door with a bolt lock.
KITCHEN - There is a kitchen on the lower level. The entranceway to the kitchen is 39” wide and 80’’ tall and has no door. There are no steps leading into the kitchen, and no steps within the kitchen.
EMERGENCY INFO - The building has sprinklers throughout the space, and has carbon monoxide detectors and fire extinguishers on each floor. There are fire exit signs above each entrance to the stairwells leading to the emergency exit.
DISTANCE TO PUBLIC TRANSPORTATION - The Westbound streetcar stop is located 40 meters to the west of the studio at Queen East at Sackville Street. The Eastbound streetcar stop is located 70 meters west of the studio at Queen East at Sackville Street. Both stops are indicated as wheelchair-accessible TTC stops.
