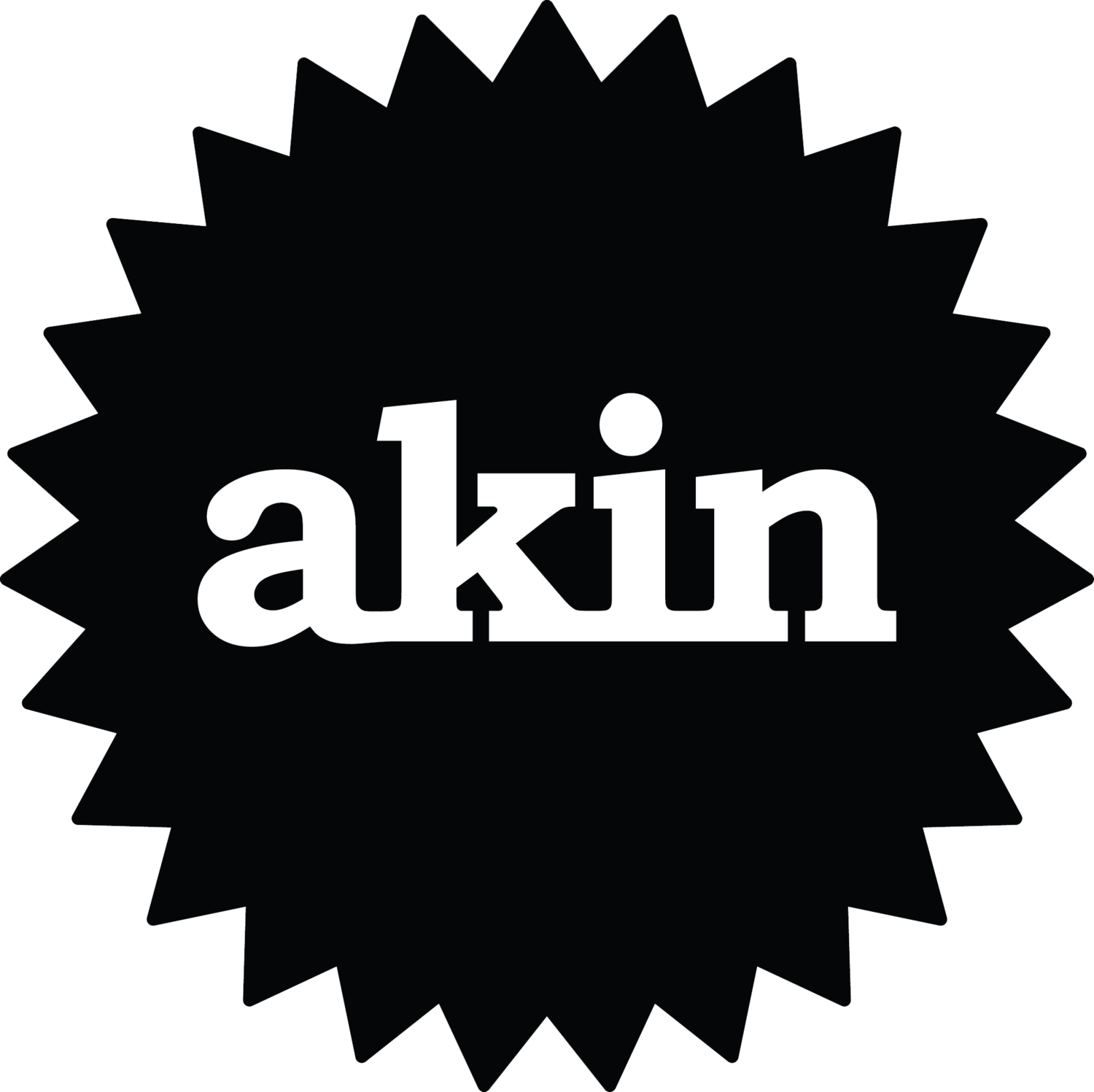Akin Davisville Detailed Accessibility Information
BUILDING ENTRANCES - There is one main entrance to the building and one emergency entrance. The main entrance door is 39” wide and has a lever handle. This door also has an automatic open feature operated by a button beside the door. The door is at ground level with no steps leading or within the entrance. The emergency exit door at the back of the building has a non-automated door 34” wide. There are four exterior steps 6.5” tall leading up to the outside of this door, the door has a knob handle. The back entrance has stairs inside, eight stairs up to the first floor and ten stairs towards the basement. These stairs are 6.5” tall. At the end of each staircase is a door with a lever handle leading into the studio area.
AUTOMATED DOORS - The doors to the main entrance of the building are automated. The elevator doors are automated.
STUDIO (UNIT) ENTRANCES - Accessed via elevator, each floor does not have a doorway to access the main studio area. Doors to the kitchen on the first and second floor are 36” wide and 8ft tall. Stairwells at the front and the back of the building have stairs 6.5” tall. The front stairwell has doors 4ft wide and 10ft tall with a lever handle. Back stairwells between the basement, first and second floor have a doorway 35” wide, with lever handles.
STUDIO (INDIVIDUAL) ENTRANCES - Each door to the private units are 35” wide and 8ft tall. All unit doors have a lever handle and are not automated. Entrances leading to the rooms which hold the studios DAV-21, 22, 23, 24, 25 and 26 have a 6.5” step to enter these rooms.
ELEVATORS - There is one elevator in the building, which is one metre away from the main entrance door and can be taken to all floors. The elevator doors are 3ft wide and have no steps leading to and from the doors. Entrance to the elevator on the main floor is through an east facing door, and exit onto any of the three studio floors is through a second north facing
BATHROOMS - There are 2 bathrooms on each floor. Each floor has one bathroom whose doors are 29” wide, with lever doors opening into a powder room with a sink. There is a second door 29” wide which leads to the toilet room with a knob handle. These bathrooms have no grab bars. The second bathroom on each floor has a 35” wide door, lever handles, and opens up to a single bathroom with sink, toilet with surrounding grab bars. The doors and lights are non-automated. There are no steps between the studios and the bathrooms, on each floor. Bathrooms are 20 metres from the elevator, and 5 metres from the studios.
STAIRS & STEPS - This building has two stairwells, one at the front, and one at the back which connect to the front and back entrances with entry into the studio areas. The stairwell at the front has five stairs leading to the basement, ten stairs leading to the first floor, and then stairs leading to the second floor. Each step is 6.5” tall. Entrance to the basement through the front stairwell has no door, but entrance to the second and third floors from the front stairwell has double doors leading into the studio area. These doors are 4 ft wide and 10 ft tall. The back stairwell has ten steps per flight leading to the first and second floor, eight stairs leading into the basement. Steps are 6.5” tall, with doors on each floor with lever handles leading into each floor. These doors are 35” wide and 8 ft tall and lead into the hallway containing the bathrooms, which leads into the main studio area.
UNITS - There is a hallway in the main floor which is 52” wide. The doorway leading into the hallway is 34” wide, and there are three radiator heaters within the hallway, narrowing the passage in those places to 46” wide. There are no hallways on the second and basement floors. Passageways between studios are 4” wide at their most slim. The hallways containing the bathrooms are 5ft wide.
KITCHENS - There is a kitchen on the main and second floors. The entranceway to each kitchen is 35” wide and eight feet tall. There are no steps leading into each kitchen, and no steps within the kitchen.
EMERGENCY INFO - The fire protection system is electronic, with sprinklers installed on the ceilings, and smoke sensors on every floor. There are fire alarms in the back bathroom hallways beside the doors leading to the back stairwell. There are fire exit signs over the doors leading to the back stairwell.
TTC - The building is 600m from the Davisville Subway Station, which has elevator access to the northbound and southbound platform. The studio is 500m from Mount Pleasant bus route 74 which the TTC indicates is a wheelchair accessible stop.





















