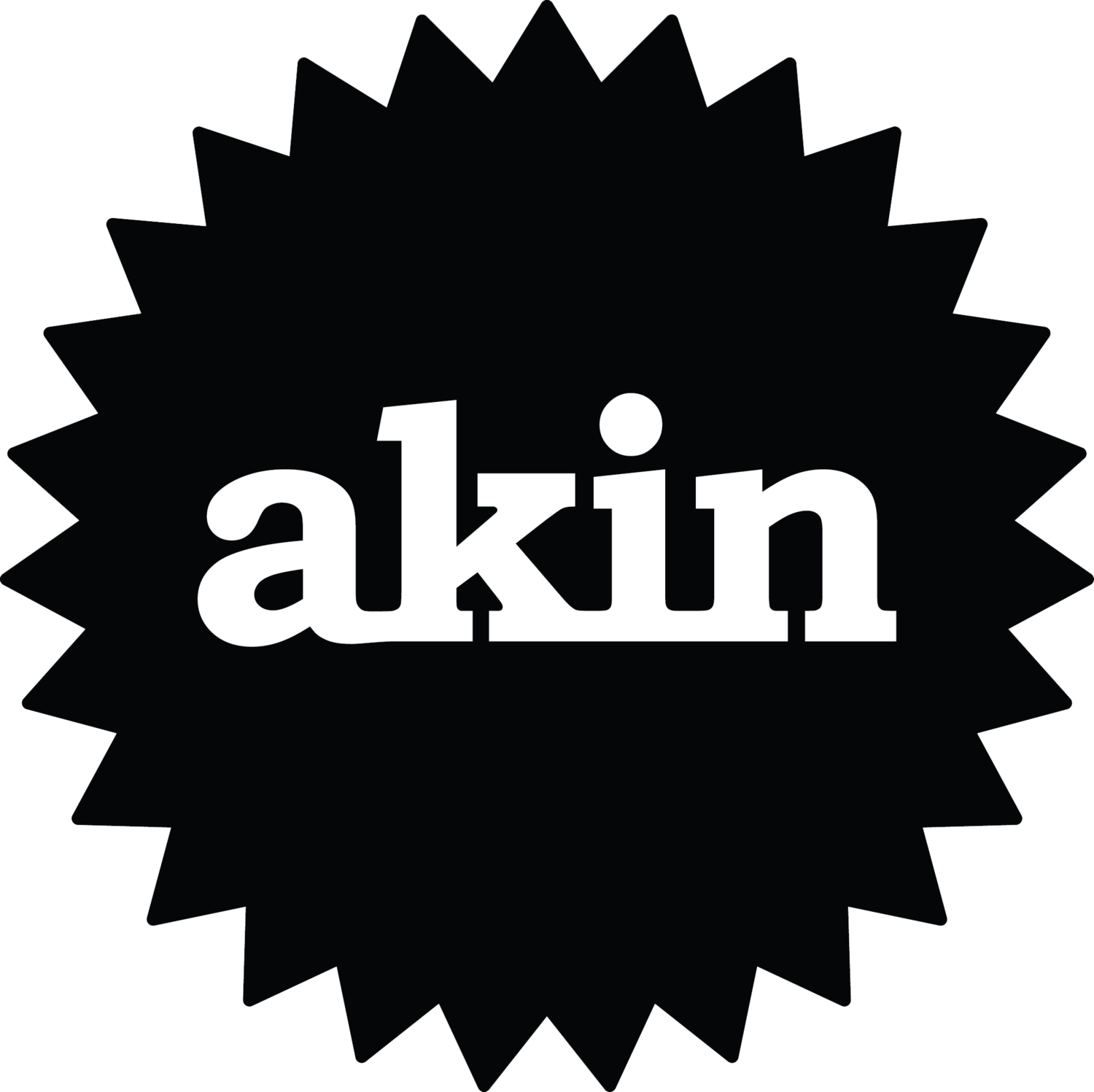Akin St Clair Detailed Accessibility Information
This building is all on one floor. Akin St. Clair Studios regrets any barrier to access. If you require more information or are concerned about accessibility barriers please don’t hesitate to get in touch.
Akin St. Clair Entrance: There are two entrances to Akin St. Clair Studios. There is one entrance at the front one the building and a side door at the back of the building on the west side. We encourage everyone to use the side door. The side door is flush with the ground and is 46 inches wide. It is flat and leads into a hall that is 59 inches wide. The front door is 35 inches wide and has one step. The front door is 35 inches wide and has a step that is 7 inches high. Both doors have handles.
Inside: When entering from the side door one enters into a hall. Most areas are flat inside. There is a step that is 2 inches high to get from the back hall to the kitchen. It is still possible to get to the kitchen without using the step by going around to the other entrance to the kitchen.
There is one all genders bathroom. There is one step that is 3 inches high to get to the bathroom. There is no alternative bathroom or alternative route to the bathroom. The bathroom door is on grade and is 30 inches wide with a door knob. There are no grab bars in the washroom and the toilets are not raised. The aisles in the studio vary from approx. 53 to 56 inches wide.
There is a fire extinguisher on the wall by the side door, one located at the main room entrance and one in the kitchen. There is a first aid kit located in the kitchen. We regret that there is not a fire alarm or smoke detector / sprinkler system in the studio.
















